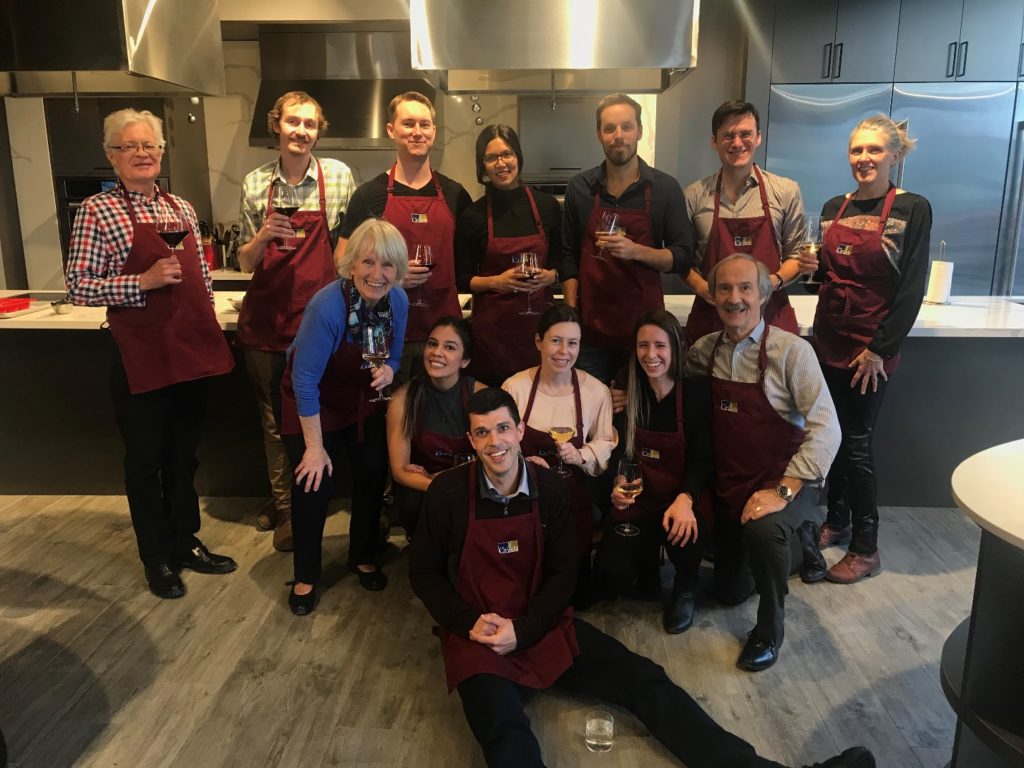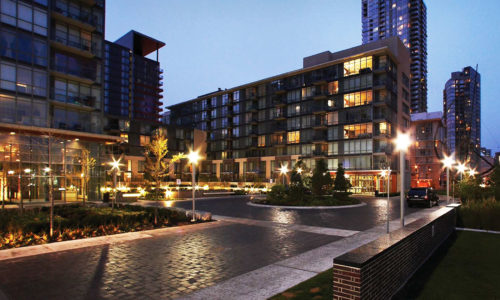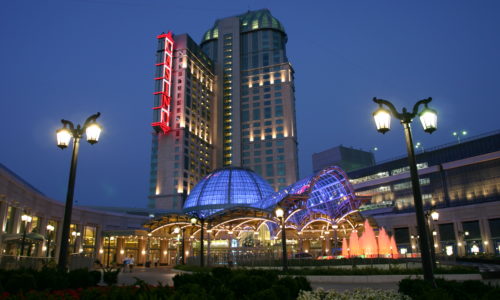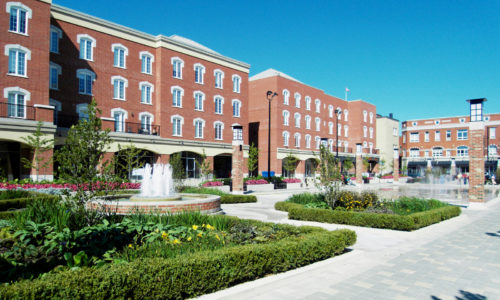 Ferris + Associates Inc. has been dedicated to excellence in providing a full range of consulting services in Landscape Architecture, Urban Design, and Site Development for more than thirty-five years. With a broad range of commercial, residential, institutional, academic, international and master planning projects, the company draws upon an extensive pool of experience. The firm’s knowledgeable staff has successfully completed the design development, approval processing, drawing production, and contract administration for many complex, high quality projects.The majority of the firm’s Canadian projects are large-scale private developments, the complexity of which requires a multi-disciplinary approach requiring many professional disciplines working collectively.
Ferris + Associates Inc. has been dedicated to excellence in providing a full range of consulting services in Landscape Architecture, Urban Design, and Site Development for more than thirty-five years. With a broad range of commercial, residential, institutional, academic, international and master planning projects, the company draws upon an extensive pool of experience. The firm’s knowledgeable staff has successfully completed the design development, approval processing, drawing production, and contract administration for many complex, high quality projects.The majority of the firm’s Canadian projects are large-scale private developments, the complexity of which requires a multi-disciplinary approach requiring many professional disciplines working collectively.
The firm, located in downtown Toronto, has developed a reputation for providing innovative design solutions that have helped shape many of downtown Toronto’s most notable landscape designs including the National Trade Centre, the Air Canada Centre, the Rogers Centre (SkyDome Stadium) and the CityPlace Community. They have a proven track record for the implementation of large-scale landscape architectural projects and are committed to establishing and maintaining quality relationships with both private and public sector clients. Inherent to the projects’ success is responding to client requirements and exploring cost effective methods of implementation while maintaining integrity of design.They have demonstrated superior competence in developing creative and innovative solutions to meet the challenges presented by these projects while remaining sensitive to the project objectives and budgets. The majority of their work is with residential development for both rental and condominium tenure.
Paul D. Ferris
B.L.A., O.A.L.A., C.S.L.A.
Principal
Mr. Ferris plays a major role in the conceptual design development, municipal approvals, the design adaptations, and the coordination with the numerous client-consultant groups. He participates in approvals and public meetings, overseeing projects throughout the final development.
In the past he has been responsible for the design development, approvals and implementation of the landscape for the Air Canada Centre, the National Trade Centre, and the Niagara Fallsview Casino Resort. His experience with detailed design and municipal approvals can be demonstrated through numerous condominium development projects in this area of the City and has an excellent working relationship with the staff at City Planning and Urban Design. He is a member of the Ontario Association of Landscape Architects and the Canadian Society of Landscape Architects. Paul was also an inaugural member of the City of Toronto Design Review Panel (2007 to 2011).
Kay
B.L.A., O.A.L.A., C.S.L.A.
Senior Associate
As a central figure in the Ferris design team, Kay is responsible for the day-to-day project coordination and production of drawings and documents from Schematic Design through to the completion of Design Development. In addition, Kay is responsible for the coordination of municipal approval drawings and working drawings including meetings and minutes. She guides conceptual design development and is responsible for the creative theming and imaging drawings as well as the preparation of preliminary cost estimates. Kay has extensive experience on numerous urban development projects. Kay’s recent work includes involvement on large scale multi-phased projects all of which involved community consultation and collaboration with municipal staff and community stakeholders.
Kay graduated from the University of Guelph with a Bachelor of Landscape Architecture in 1995 and joined Ferris + Associates Inc. in 1999. Kay is a registered member of the Ontario Association of Landscape Architects and the Canadian Society of Landscape Architects.
Allison
B.A., Dip. Urban Design
Urban Designer and Graphics
While at Ferris + Associates, Allison has been involved in numerous landscape development and urban design projects both in the private and public sectors. Her diverse work with Ferris + Associates ranges from the development of park concepts, streetscape plans, urban infill projects, large master planned developments, and urban design guidelines. Allison is also responsible for the graphic design and specifications.
Her recent work utilizes her ability to work in collaboration with municipalities, institutions, community stakeholders and their objectives. She has also had years of experience on numerous urban development projects in Toronto, leading to her understanding in current urban design best practices and pertinent issues at the streetscape interface.
Allison graduated from the University of Western Ontario with a Bachelor of Arts in 1996 and a Diploma in Urban Design from Fanshawe College in 1998 before joining Mr. Ferris in 1999.
Colin
B.L.A.
Senior Landscape Architect/Construction Project Manager
Colin’s role is that of Construction project manager. He is responsible for day to day project coordination on a number of different projects, the digital formatting of drawings, documentation for projects, and co-ordination of drawing production from Schematic Design through to the completion of Design Development.
In addition, Colin will be responsible for preparing projects for tender and construction. He will see these projects through from tendering to construction and will manage and review all on site landscape work as needed. Colin has extensive experience on numerous urban development projects. Some of Colin’s recent work has had him involved in large scale multi-phased projects all of which involved community consultation and collaboration with municipal staff and community stakeholders.
Colin graduated from the University of Guelph with a Bachelor of Landscape Architecture in 2008 and joined Ferris + Associates Inc. in 2014.
Alexander
B.L.A.
Intermediate Landscape Architect
Alexander is a member of Ferris + Associates’ Technical Support Staff team. He will be responsible for coordinating with the project consulting team and producing design drawings for development applications, as well as tender and construction documents.
Alexander joined Ferris + Associates in 2018 after graduating from the University of Guelph with a Bachelor of Landscape Architecture. Since then, he has worked on a wide variety of projects including condominiums, rental housing, mixed use, subdivisions, City parks, hospitals, neighbourhood masterplans, and schools.
Jeff
B.A., O.A.L.A., C.S.L.A.
Senior Landscape Architect
Jeff has worked as an Urban Designer and Landscape Architect for over thirty five years. He holds citizenship in both Canada and the United States and feels that this duality of perspective has aided him in his approach to landscape applications. He has headed projects based in Canada, the Netherlands, the United States and China.
Jeff’s experience includes landscape design, urban design and master planning of parks, playgrounds, wetlands, valley-lands, cemeteries, schools, mixed use development and commercial sites, as well as residential and public garden spaces. These projects have included a mix of low- and high-rise buildings, condominiums and slab-construction applications and development of Community and Urban Design Guidelines for a range of clients in various locales. He has crafted streetscapes and amenity design; planting, grading and layout plans; detailed design specification; development of integrated site-management principles such as bio-swales, sustainable water management and containment, and natural-feature interfaces. He is well versed in project management and contract administration, client and municipal interface and construction and construction management practices.
His early work and education in the United States honed his experience with high-end residential garden and public garden design as well as fostered an extensive background in detail of materials and horticultural specification. Jeff graduated from North Carolina State University with a degree in Landscape Horticulture in 1983 and joined the team at Ferris + Associates in 2021.
Chris
B.L.A., O.A.L.A., C.S.L.A.
Senior Landscape Architect
Chris has over ten years’ experience in the Landscape Architectural field. Over his career Chris has been involved in projects from conceptualization and design development through to construction. Throughout the design process, he demonstrates an ability to trouble shoot issues and solve problems to ensure a successful transition between the design, tender and construction phases. Chris has successfully worked with public agencies, clients and consultants to implement the projects on time and within budget while still providing creative and innovative designs.
Chris graduated from Guelph University with a Bachelor of Landscape Architecture in 2010 and joined the team at Ferris + Associates in 2021.
Mayar
B.A.
Landscape Designer
Mayar has an international experience in the landscape architecture field. Throughout her experience she was involved in the different phases of the landscape design process working on commercial, mixed-use, hospitality, resort and residential community projects. She has been assisting in the production of the drawings for Rezoning and Site Plan Approval applications. Also, she produces 3d SketchUp models to communicate our designs.
Mayar graduated from Cairo University with a Bachelor degree of Architectural Engineering in 2012 and is currently obtaining her Landscape Design Certificate from Ryerson University. She joined the team at Ferris + Associates in 2021.
Canadian Society of Landscape Architects
Regional Citation for Design



